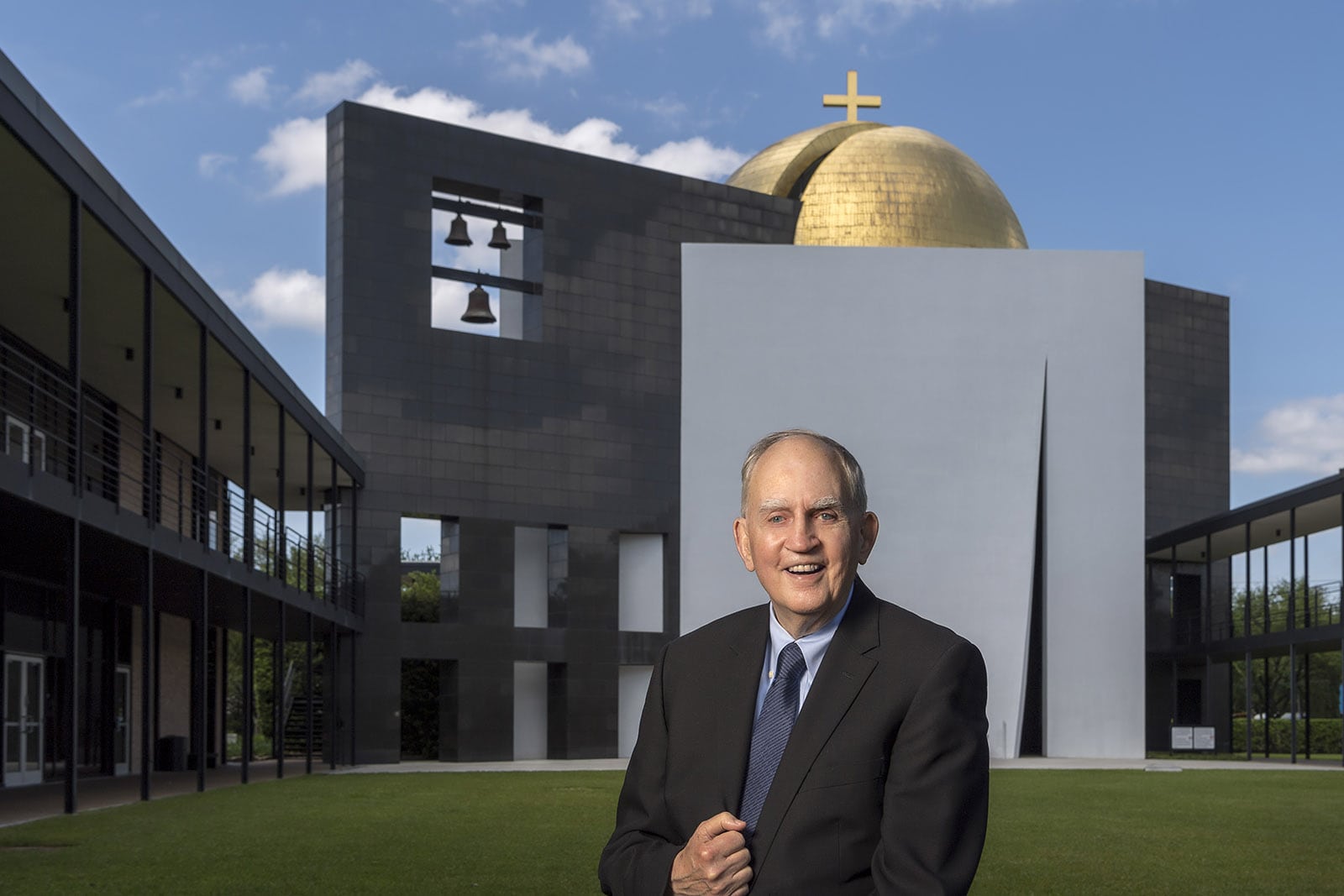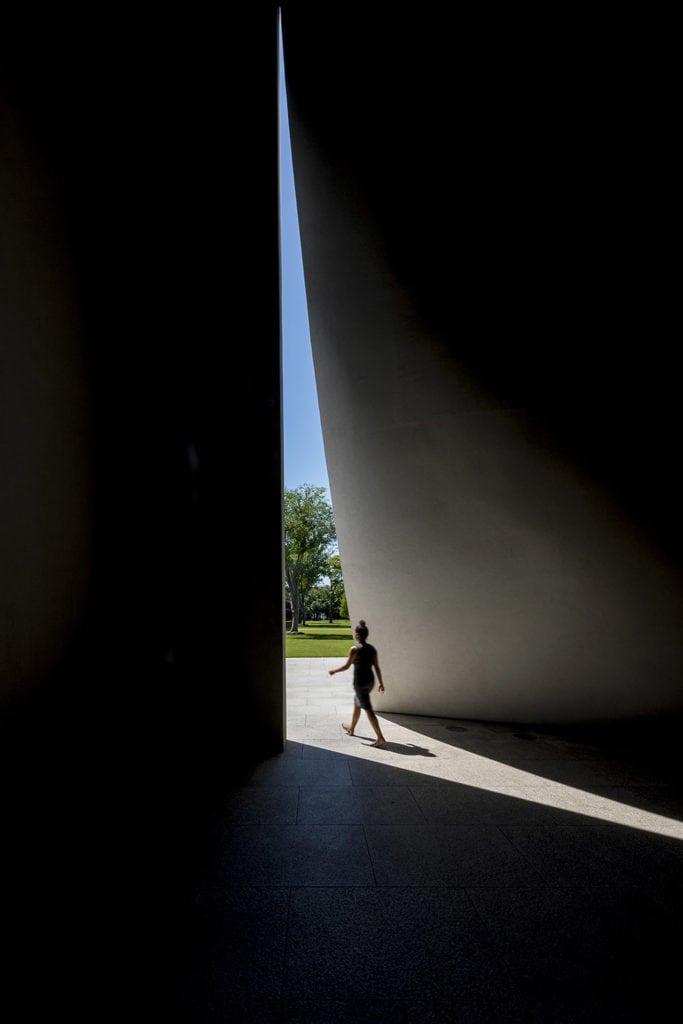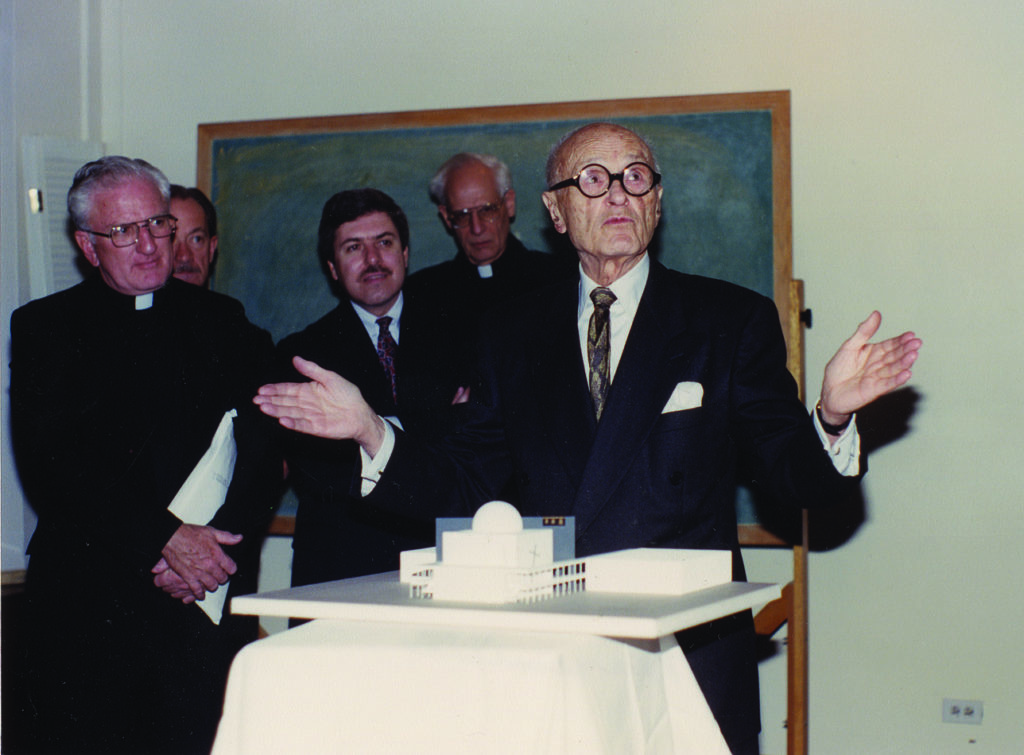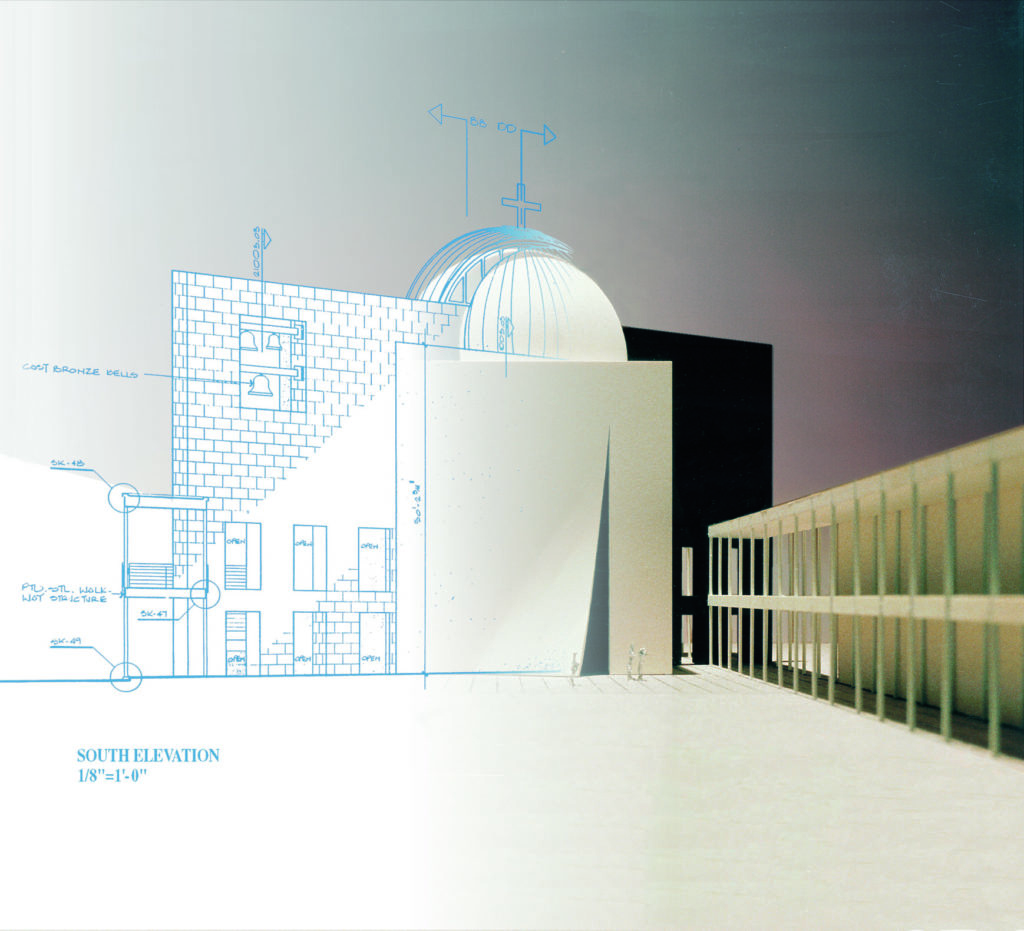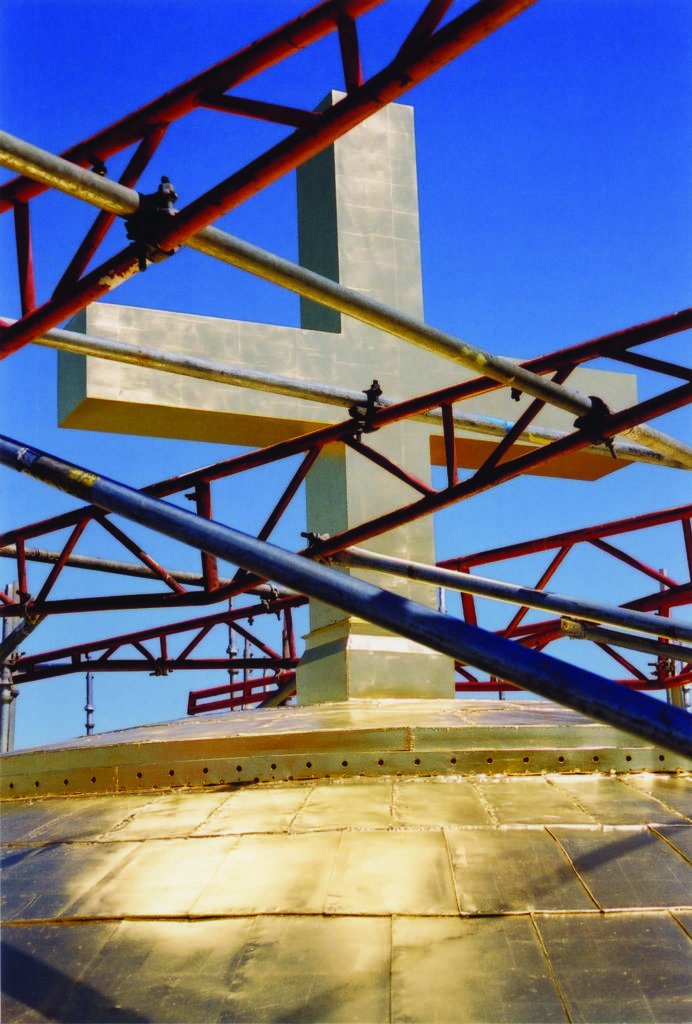The Inside Scoop
How the Chapel that Never was, came to Be
As told by Dr. Joseph “Tip” McFadden, President Emeritus
First, a little background…
John and Dominique de Menil were responsible for introducing one of America’s most prominent architects, Philip Johnson, to Houston. John was CEO of Schlumberger Inc., an oil field drilling and service company, and Dominique was the daughter of Conrad Schlumberger. It was through the de Menils that Johnson became the architect for the campus of the University of St. Thomas.
In 1956, John and Dominique offered to help UST in its future planning by paying the fees for Philip Johnson to design a campus mall for the relatively young, growing university. The idea was to bring students and faculty working and studying together so as to influence one another. The Johnson plan anticipated the closing of streets that divided the campus, a growth in enrollment and financial support, and new buildings all interconnected by a sheltered walkway. The first three buildings designed by Johnson were Jones and Strake in 1958, and Welder in 1959.
Over the next few years, the de Menils continued to provide strong support for the new university, but the relationship was not destined to last. Eventually, they presented a proposal to provide finances for a more ecumenical university with a lay board selected by them, following a curriculum with less emphasis on the liberal arts. The de Menils saw the future of UST far differently than did the Basilians, who turned down their offer. The de Menils left, and along with them went their plan to build a chapel on the north side of the mall.
My involvement in this story—completing the Academic Mall with a chapel—began many years later. What lay in a wasted space at one end of the academic mall would miraculously transform (with a lot of hard work and courage) into an architectural icon giving St. Thomas’ community a beautiful place to worship. The Chapel, an anchor opposite the library, evokes the perpetual relationship between faith and reason.
Let’s start at the beginning. In August of 1988, my wife Norma, son Jonathan, and I, Joe McFadden, moved to Houston where I was to become the first lay UST President. I had never heard of Philip Johnson or the de Menils, and knew nothing about architectural history or their involvement with UST.
A restaurant called Hamburgers by Gourmet sat on the exact location where Johnson envisioned a chapel.
A year into my presidency, two professors from the University of Houston School of Architecture, Barry Moore and Tom Colbert, came to my office and expressed a special interest in our university. They anticipated that a new president would be interested in completion of the master plan. They told me that they and their graduate school architectural students wanted to be a part of the master planning effort, offering to develop such a plan with the help of some of their graduate students. They talked to me about maintaining the ideas for a campus mall based on the original designs of architect Philip Johnson. The University in 1988 did not own all the property that was to become a part of the mall originally designed by Johnson. To be exact, there were two key lots of what became the completed mall that UST needed. One was a residence, and the other, a larger piece fronted on West Alabama and Yoakum streets, was a burger joint. A restaurant called Hamburgers by Gourmet sat on the exact location where Johnson envisioned a chapel.
Obviously, “friend and fundraising” had to be a high priority if the University was to grow and look and act more like a university. Raising funds for two new building—a science building and the chapel—also had to be a high priority. By 1991, UST began to plan for a capital campaign.
- Exiting Chapel, by Nash Baker
- Philip Johnson presenting Chapel model
- Rendering of the Chapel of St. Basil
- Chapel dome construction
I soon found that raising money for the science building would be the easier of the two projects. Talking to a prospect about the need for the chapel and bringing them on campus and pointing to where Hamburgers by Gourmet stood was a tough way to sell the chapel. The UST Board’s Physical Plant Committee suggested that perhaps if we had a model for what the chapel might look like in the space allotted, it might provide a more attractive picture for where and how the chapel would become a more integral part of Johnson’s master plan for the UST Mall. Philip Johnson was not in my thoughts at that time.
We soon had an architect’s rendering of a chapel for the space allotted. I had mentioned to the willing architect that I wanted a rendering that showed a chapel as an integral part of the original design that extended out into the UST community in a welcoming spirit. I recall that meeting like it was yesterday, when the rendering was displayed and greeted with absolute silence. The architect had proposed a baptismal like font that flowed out into the campus green from the chapel. After several minutes of Committee silence, Barry Moore spoke up and said, “I don’t think you people understand the responsibility you have here!” We all looked at him puzzled about what he meant by “our responsibility.” He continued: “Do you know that there is not a textbook on architectural history in the USA that does not include a picture of your campus? Architects and visitors from all over the world come to see the campus mall designed by Philip Johnson, as well as the de Menil Museum and Rothko Chapel. You have a strong responsibility to protect that plan of Mr. Johnson. Whatever chapel or science building you build must be in accordance with the master design of Mr. Johnson.”
I recall sinking back in my chair properly scolded but nevertheless with a certain amount of pride at fully recognizing a responsibility that I did not know we had—but certainly would never from this moment forward ever forget.
I had no idea how to contact Philip Johnson, who was now retired, so I called Dominique de Menil asking if she had Philip’s phone number. She did. I tried to get him to come out to Texas from New York to accept an honorary degree, but he told me he didn’t travel anymore. A year went by and I could not erase the thought of having Philip Johnson involved with UST from my mind. I called Philip again, and I asked him if he would take me to lunch so I could explain our intentions. He said he would be glad to host me at his special table at the Four Seasons restaurant, an interior that he designed and had become a NYC landmark. So off I went to NYC in early morning with a late afternoon ticket for my return. The hard board master plan would not fit in my briefcase, so I had to carry it under my arm.
I have been waiting 25 years for someone from UST to come and ask me to complete my original design for your campus. You’re damn right! I will come out of retirement and design these two buildings. -Philip Johnson
Johnson was sitting at his special table when I arrived. As nervous as I was, he had a way of making folks feel at ease. We began discussing St. Thomas, a place he had not visited for probably some 25 years or more. I went through the plans and told him of our capital campaign. I could see he was becoming more interested in what I had to say as we went along in our discussions. He had many questions and became actively involved, so I thought, “This is as good a time as ever.” I put the board down and asked: “Philip, will you come out of retirement and design these two buildings for us?” He took his wrist up in the air and slammed his fist down hard on the table. Everything on the table jumped—including me—and those seated around us. Johnson then said, “I have been waiting 25 years for someone from UST to come and ask me to complete my original design for your campus. You’re damn right! I will come out of retirement and design these two buildings.”
He said he would get back to me when he had a chance to think about the project. He called me the next day and began telling me his ideas. He said the biggest difficulty he faced would be in producing a chapel that would fit into the crazy design left by the person (him, of course) who designed the campus in the first place! I could see the twinkle in his eye, even though we were talking on the phone. He estimated it would take probably three or four months before he would finish the design. He would then fly to Houston to meet with our UST Board and whomever else we might wish to include. My response was, “Go to work, Philip; we eagerly await your ideas.”
Later in the spring of 1992, Johnson called me to tell me he had a model he wished to share with appropriate decision makers. I scheduled a meeting of the UST Board’s Executive Committee for a midmorning special session on May 5, 1992, to receive Johnson’s model and to discuss next steps. We also scheduled a lunch and invited Dominique de Menil so that she would be among the first to see and hopefully enjoy Philip Johnson’s return to his work interrupted some 25 or 30 years ago.
Houston is undoubtedly my showcase city. I save all my best buildings for Houston. -Philip Johnson
After appropriate introductions, Philip revealed the model for the chapel, yet unnamed. It had a gold dome and a rather odd shaped construction with a tent flaplike entrance area: white, black and gold were the colors that stuck out in my mind. The Board became excited about the model and showed no concern when informed of the likely cost. I never saw my Executive Committee so genuinely excited about a project. When Dominique arrived, Philip met her at the door of the Ahern Room and escorted her to the table to show her the proposed model. Her initial reaction was to say with some emotion: “Oh, Philip, it is too tall. Philip, it is just too tall.” Philip responded, “No, it isn’t Dominique; you will see.” Apparently Philip won that argument, because I never heard another comment about our gold-domed chapel being too tall. Now we had a model for our proposed chapel by Philip Johnson to help generate excitement and enthusiasm. The rest, as they say, is history. UST has a chapel unlike any other, and a story to go with it.
Philip Johnson brought joy and a sense of pride to our UST community and the city of Houston. Completing the chapel and his campus plan had many ups and downs, as one could imagine. Most importantly, the University maintained, with pride, the original architectural design of Philip Johnson. There is no doubt in my mind that his involvement in structuring the UST Master Plan and the genuine support of Dominique de Menil had much to do with the generous support we received from our faculty, staff, alumni, friends and benefactors to make Johnson’s plan for Houston’s Catholic University a reality.
